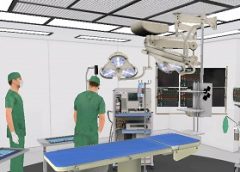VR News: In Aberdeen, Scotland there is a new part of a hospital being built called The Baird Family Hospital and Anchor Centre. While this doesn’t sound all that extraordinary, the way it is being designed is! You see, various NHS Grampian staff have been using VR to help shape the hospital and design what the internal sections look like even before they have been built! Could VR be the future of building design, especially when layout and design are important like in a hospital? Kirsten Robertson from the Aberdeen Journal finds out.
Read More – Click Here: https://www.pressandjournal.co.uk/fp/news/aberdeen/1550558/virtual-reality-helping-to-create-new-hospital-facility-in-aberdeen/
My Thoughts on this Story: While designing a building in VR is not a new thing this is the first time it has been used to help design the internal components of something as important as a hospital. When layout, area and placement of things are as important as it is in this building VR can help iron out a load of problems even before the building has started because you can gauge size and distance of objects places within the rooms, especially when it comes to the layout of beds on a ward.
But its the fact that this is being done by real health professionals that will be using the hospital on a daily bases because even a humble ward nurse can pick out potential problems with space and layout thanks to depth perception in VR so I hope this building is well designed and a nice thumbs-up for VR. Heck, maybe one day all buildings will be designed internally and externally in VR.
I would love to know what you think about this story in the comment below.
